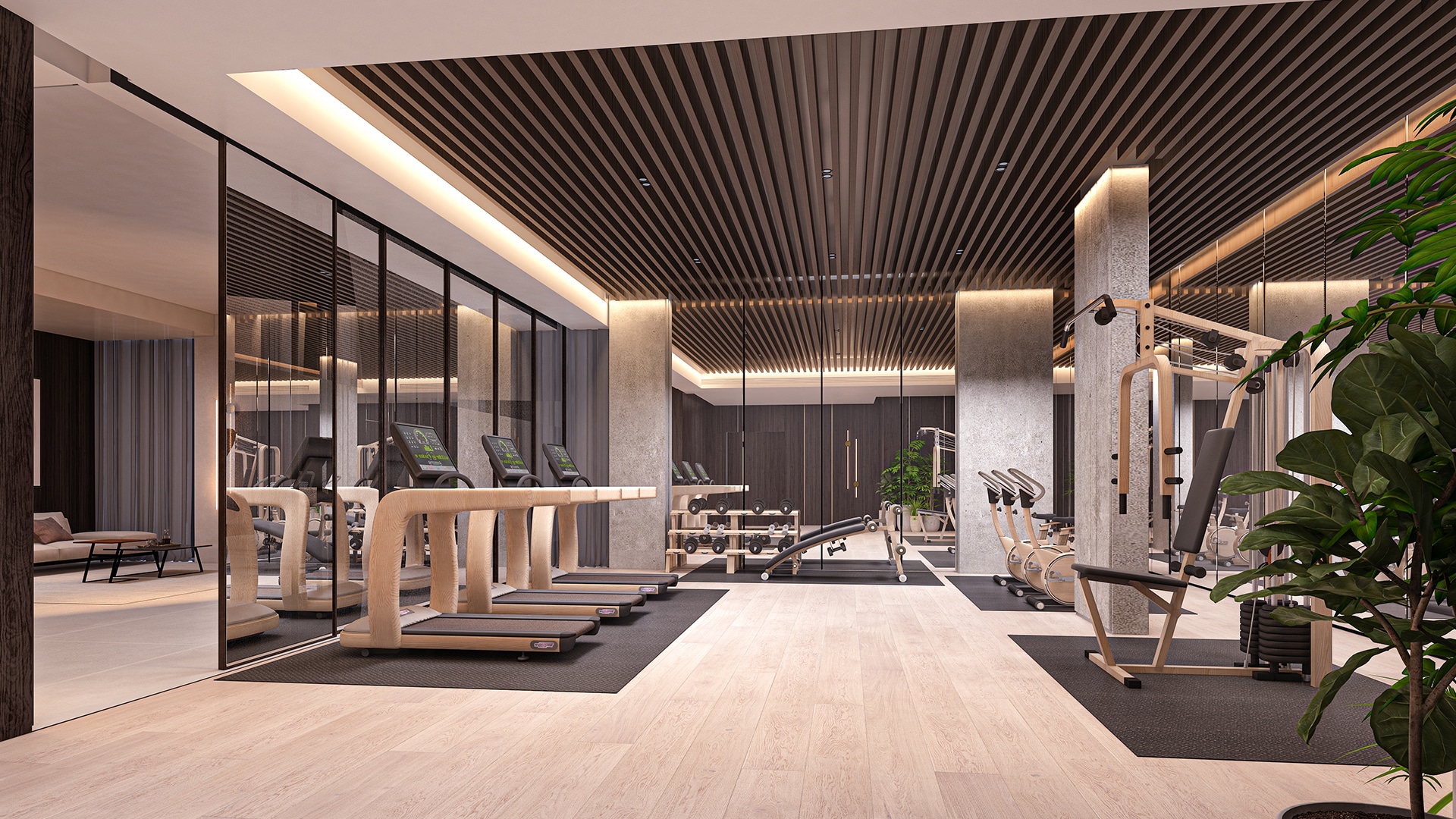Landscape Architecture
Landscape design is pleasing, warm, contemporary, timeless; design that embodies the qualities of the project, high quality and subtle luxury. The desire to connect the residence with art and space led Michael Azulay the interior designer to create a common area that has the ambience of a public gallery, offering interesting points of view.
The Architectural Approach
Lobby
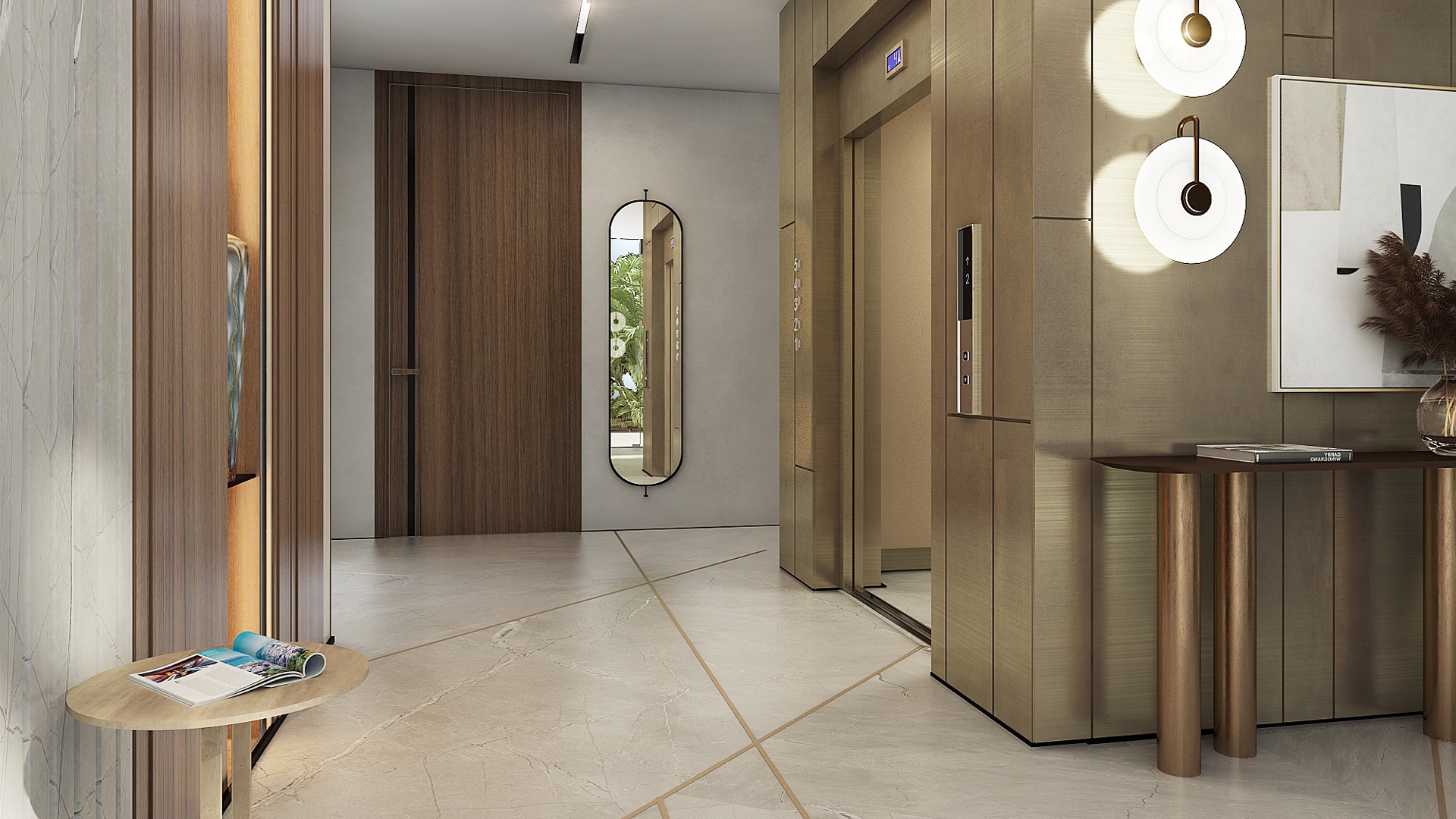
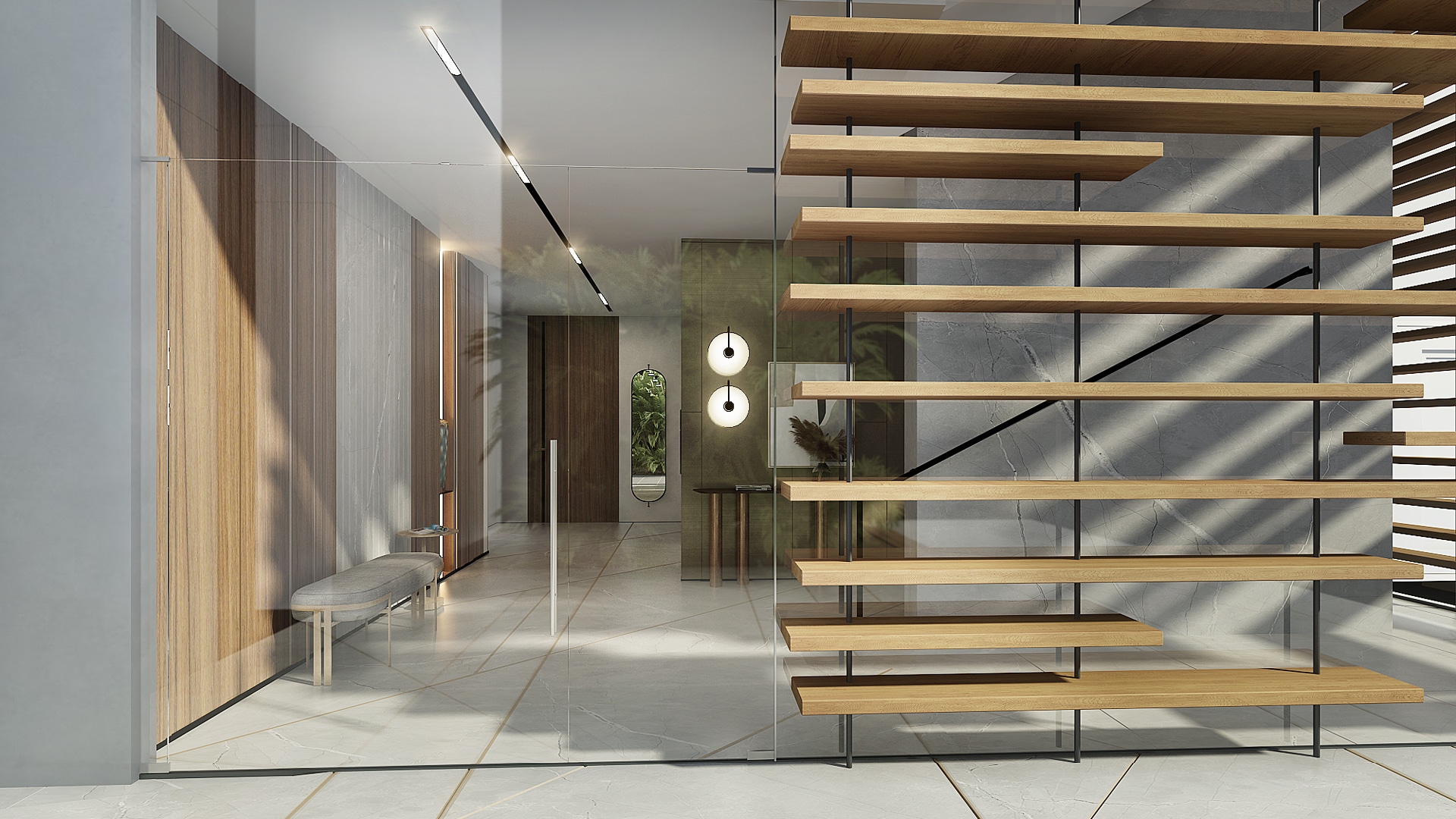
Business Lounge
Designed as a warm intimate club, cozy and inviting, and outfitted with advanced communications for small meetings or as a quiet place to work.
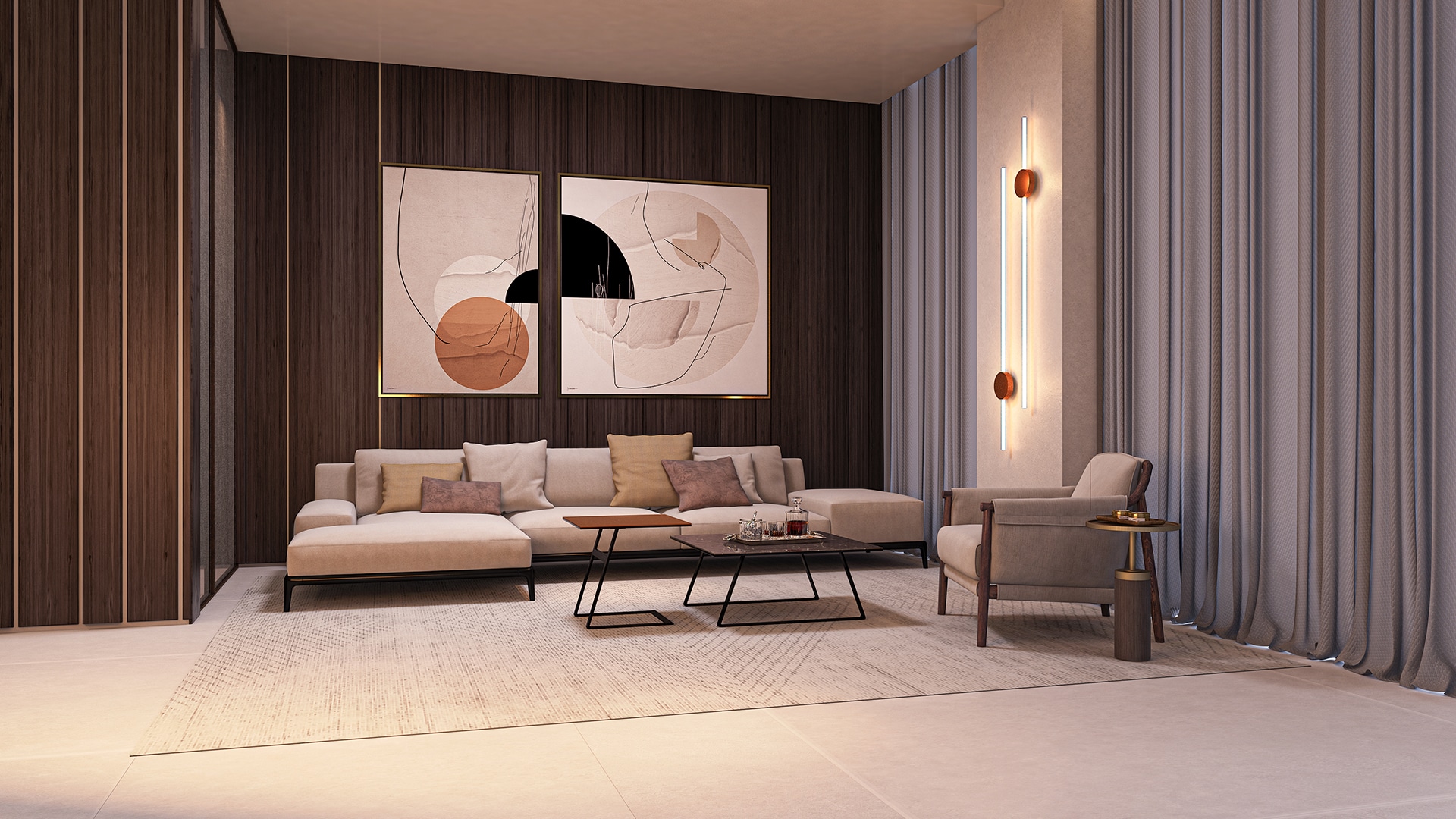
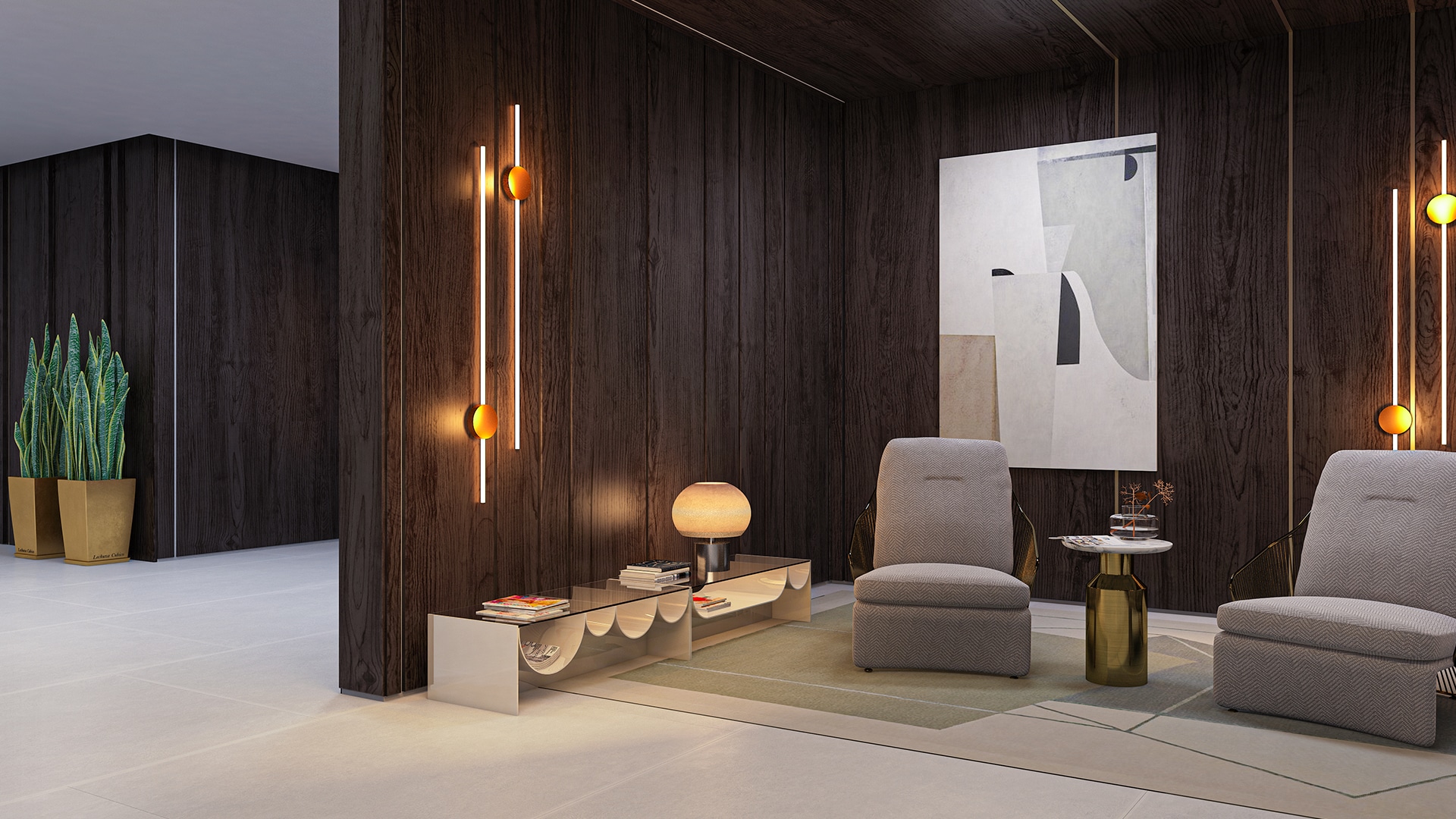
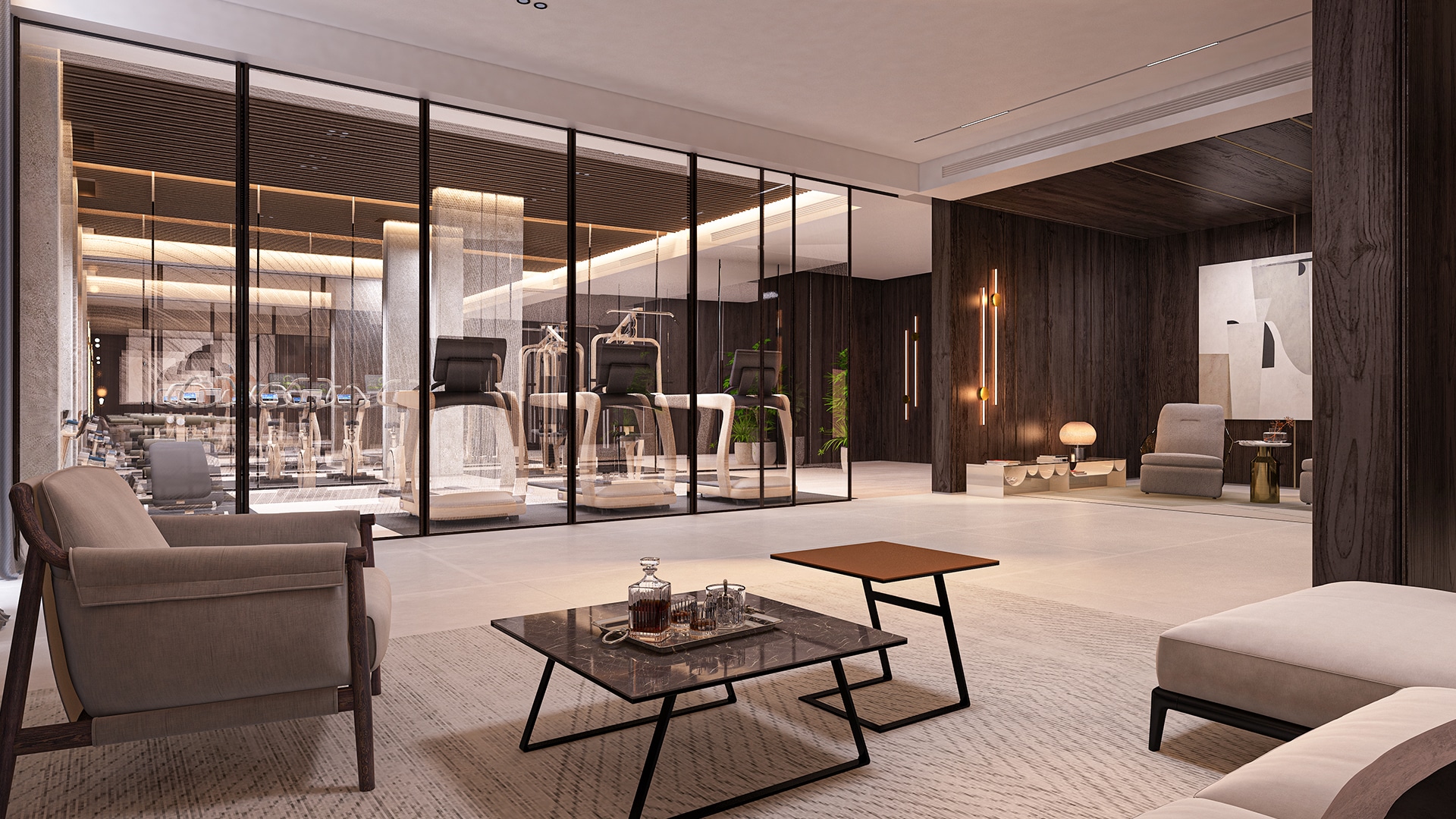
Parking
“Hamesila, Herzliya B” includes ample underground parking, and ensures two parking spaces for each apartment, as well as plenty of bicycle parking facilities. The parking lot is meticulously designed for the highest level of service, ensuring comfortable maneuvering and using the highest quality finishing materials for meticulous appearance.
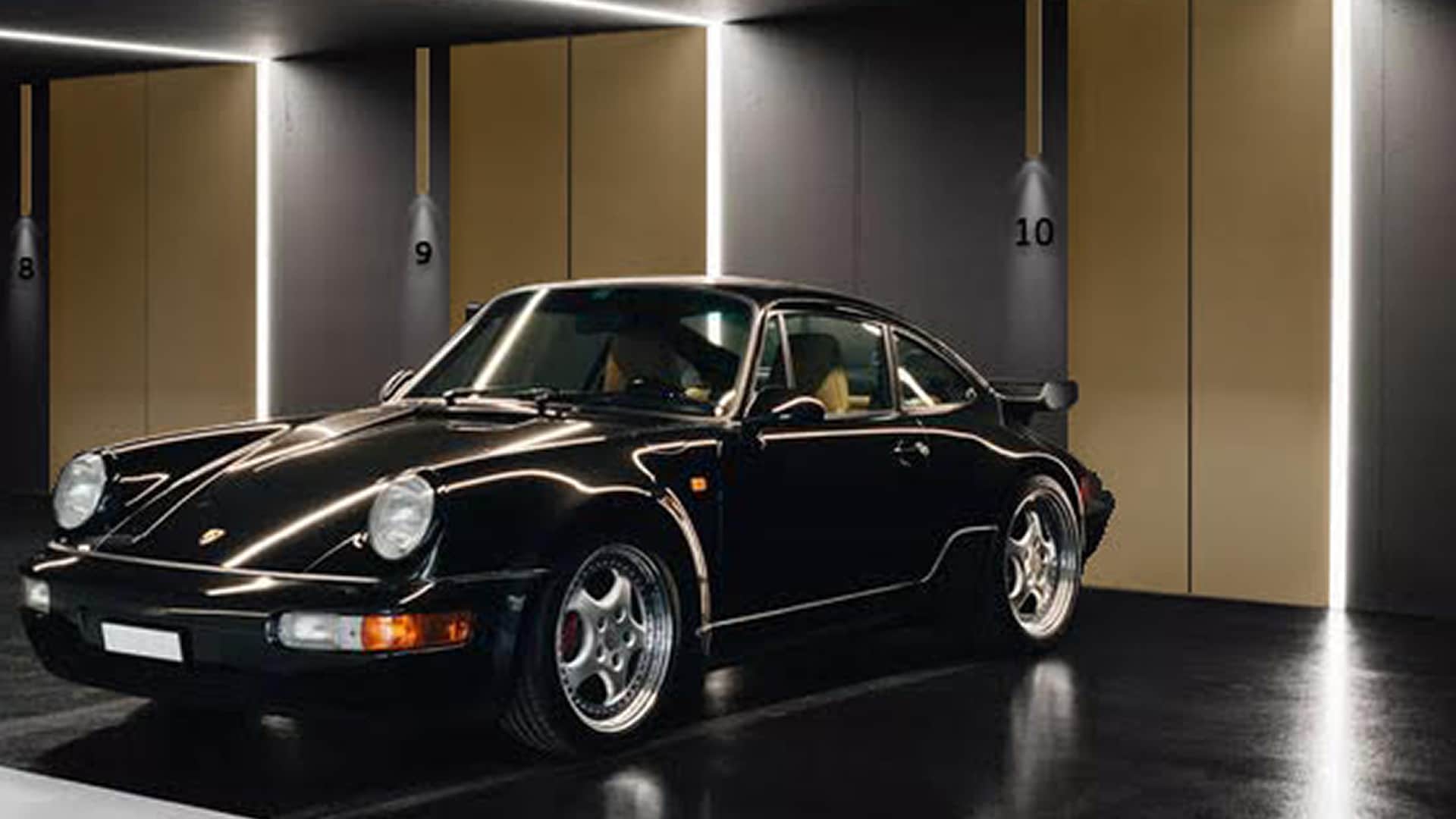
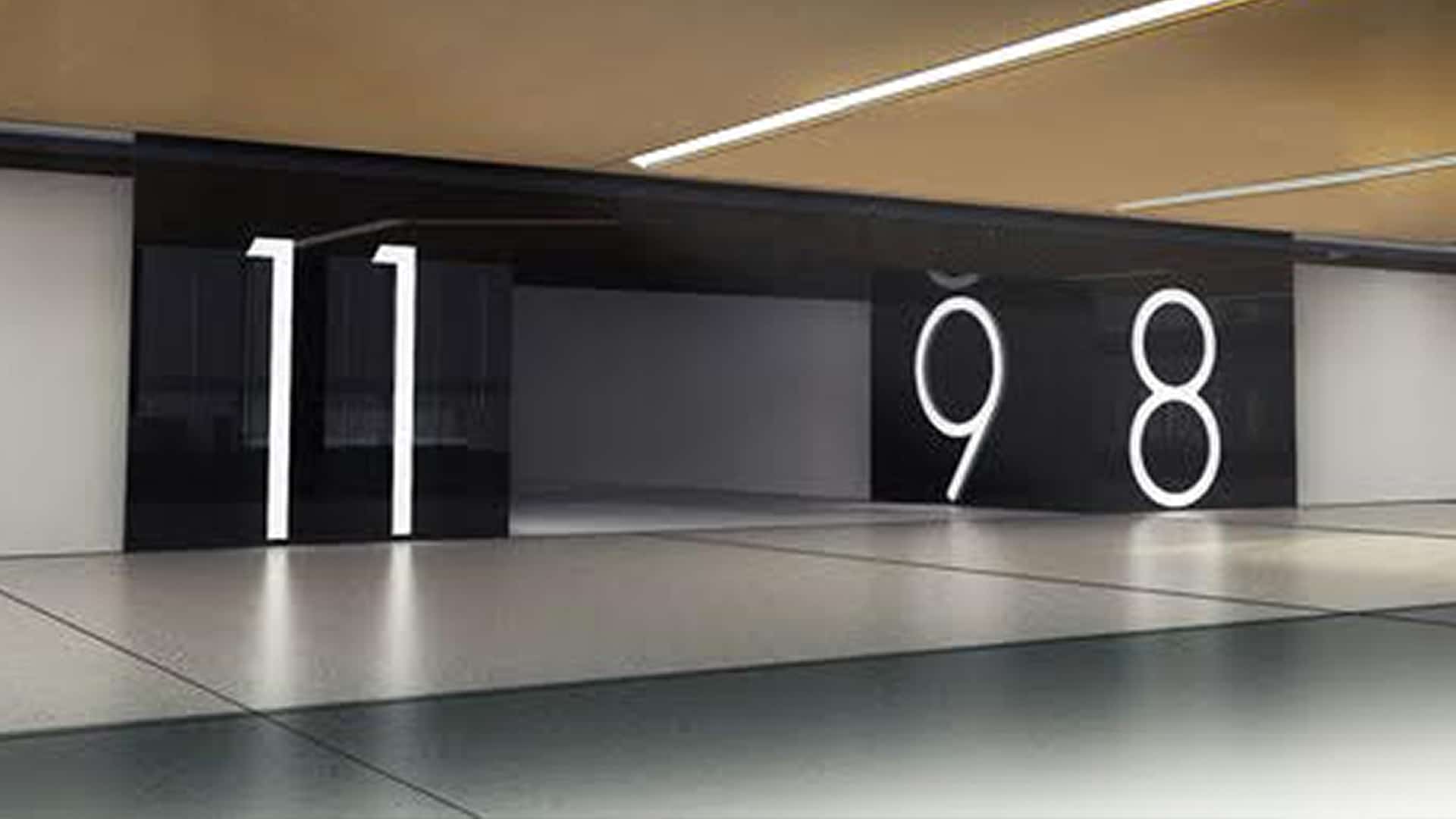
Fitness
You don’t need to go far to feel great!
